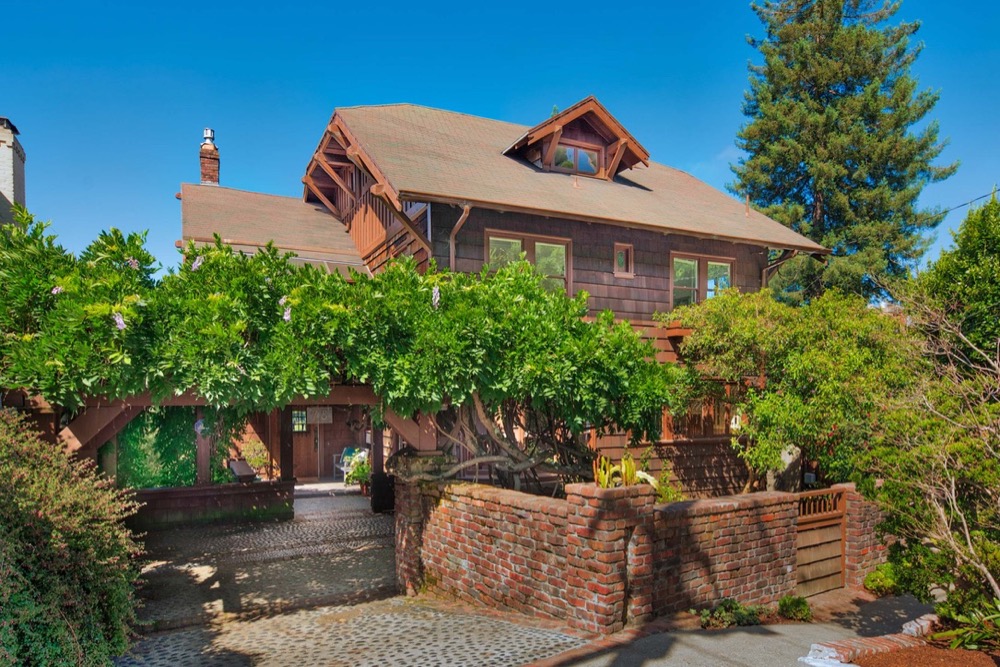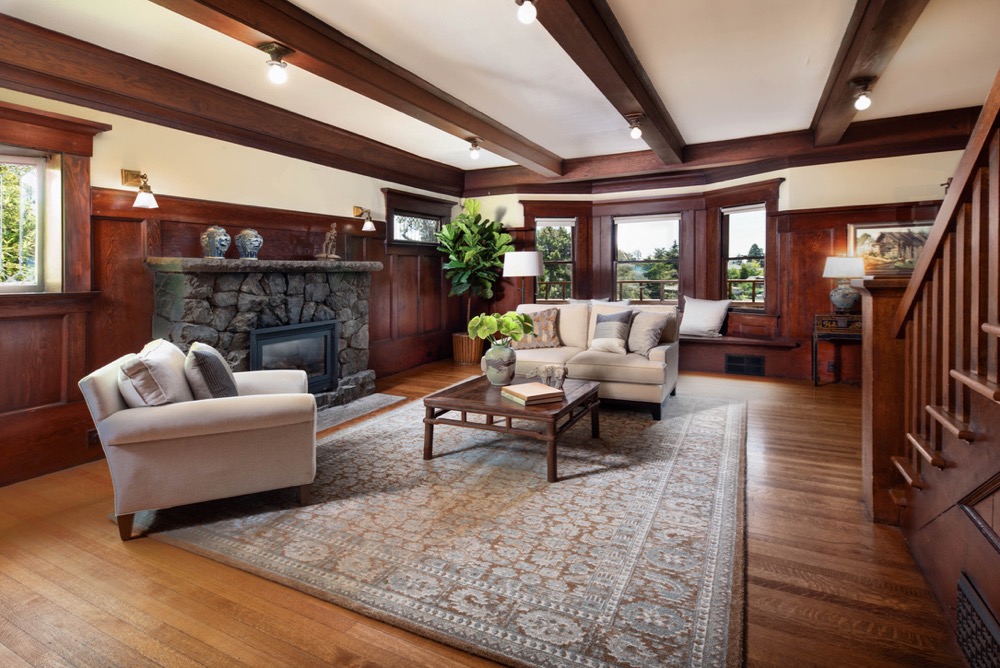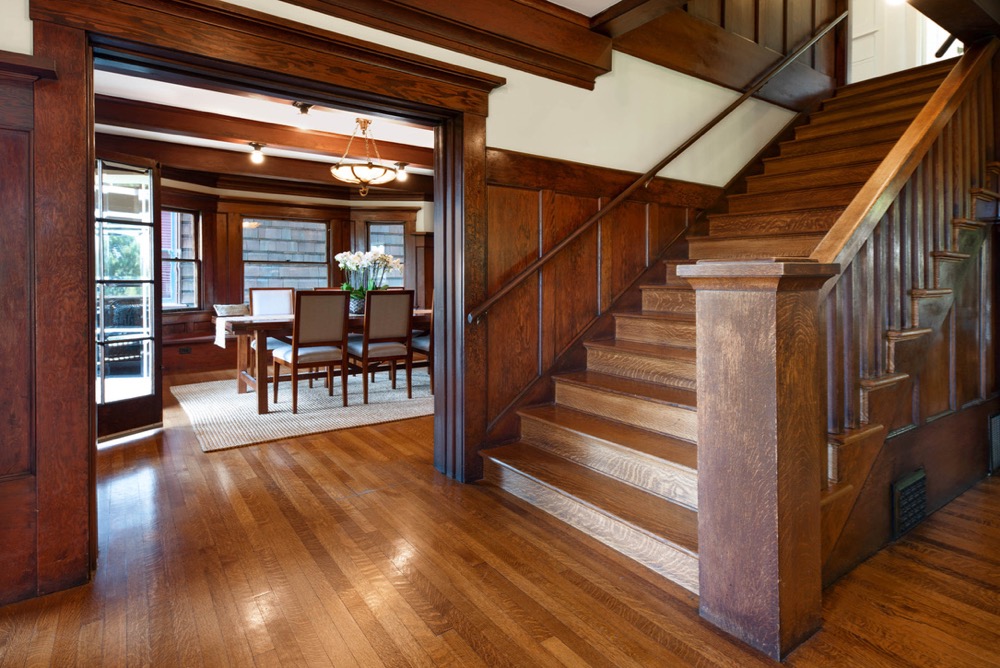
This grand 4-bedroom, 3-bath brown shingle home comes with two additional downstairs units. Features include gorgeous vintage details, bay view, and a large sunny rear yard. The big, beautiful house feels private and separate from the units below, yet there is still an option of integrating the units if desired (interior stairwells are already in place). The main house also includes a 500+sf finished attic, library, breakfast room, enclosed sun room, and large protected dining balcony. Many original architectural elements are intact, including leaded-glass built-ins, hammered metal hardware and fixtures, deep window seats, unpainted hardwood wainscoting, plate moldings, and boxed-beam ceilings. The expanded, remodeled farmhouse kitchen gets morning sunshine. A glorious wisteria-draped arbor protects an off-street parking space. Two wonderful dining and shopping hubs are within easy walking distance.
See full details and interactive 3D house tour here.

