In architectural design, “Open Concept” refers to the absence of barriers such as walls and doors that traditionally separate distinct functional areas. In local real estate lingo, buyers get very excited about the phrase “open floor plan,” which may refer to something as simple as the removal of a wall between living and dining rooms. But a true Open Concept home in Berkeley is very rare indeed.
At the time that Berkeley was starting to grow, back in the 1880s, residential design was beginning to shift as smaller rooms with specific functions began to be replaced by larger rooms that would fulfill multiple uses, driven partly by advances in centralized heating that allowed larger spaces to be kept at comfortable temperatures.
Frank Lloyd Wright was one of the early advocates for these larger, “open plan” spaces, as he began expanding on then-new ideas of “Shingle” style architecture. The Shingle style eschewed the popular, highly ornamental Victorian style, and drew instead on the plain, shingled surfaces of colonial homes, presenting buildings as envelopes of space, rather than bulky masses.
The emphasis of Shingle style homes is placed on continuity, both in exterior details and in the flow of spaces within the houses. Characteristics generally include a single, flowing roofline, a design that blends into a wooded landscape, an absence of ornamentation, a natural color palette, and a purity of line.
The home I am currently representing at 2686 Shasta Road in Berkeley is an excellent modern example of a true Open Concept home in the Shingle style. A natural, streamlined shingle envelope encloses a spectacular open exterior, sited on a wooded slope, with a western exposure overlooking the San Francisco Bay.
See full details, photo tour and showing schedule
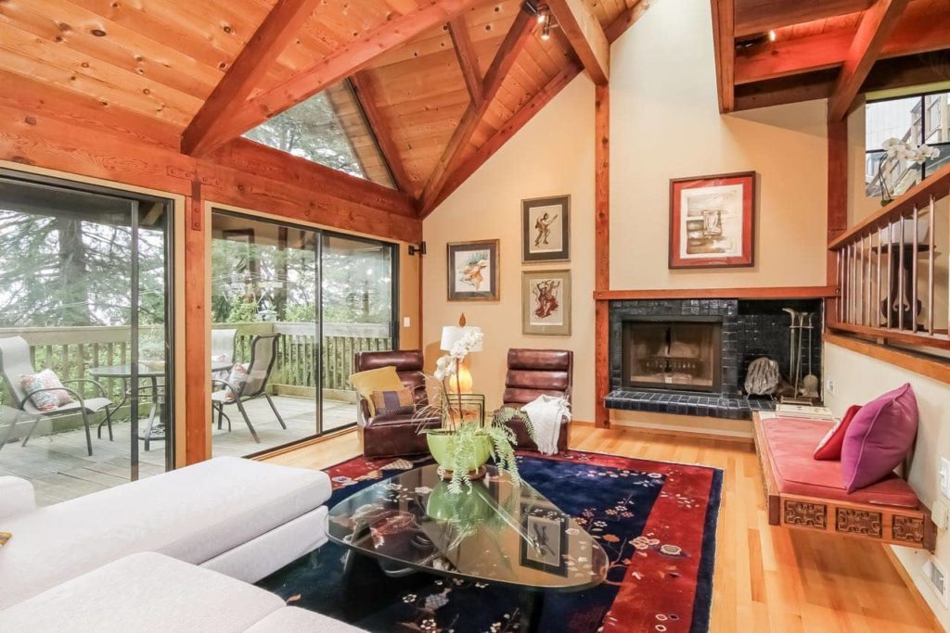
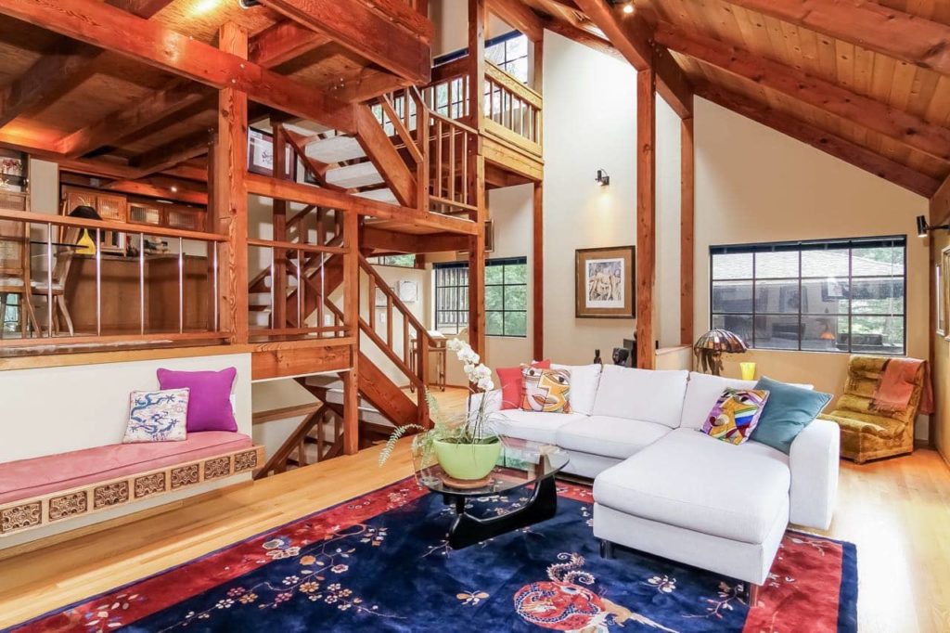
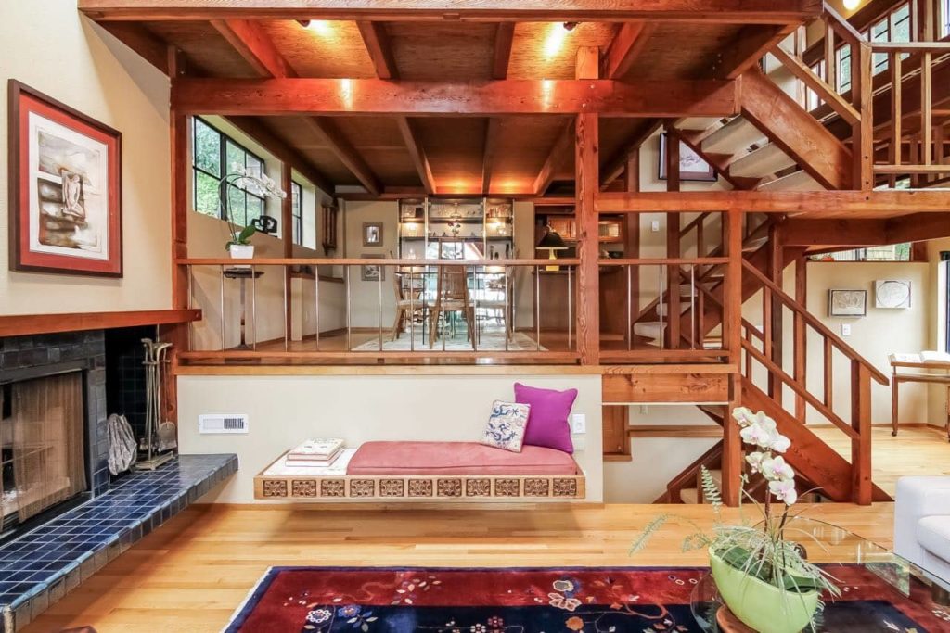
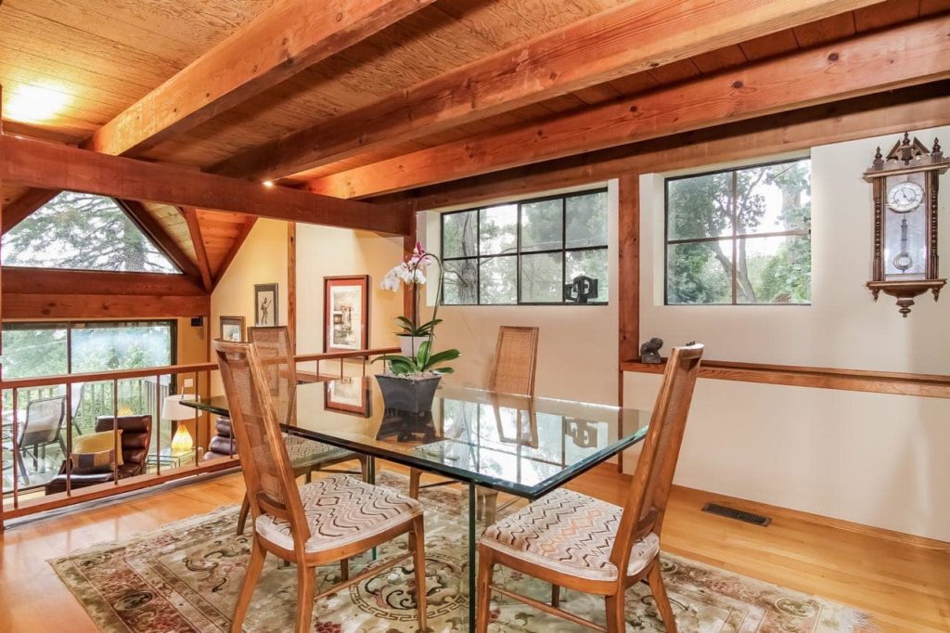
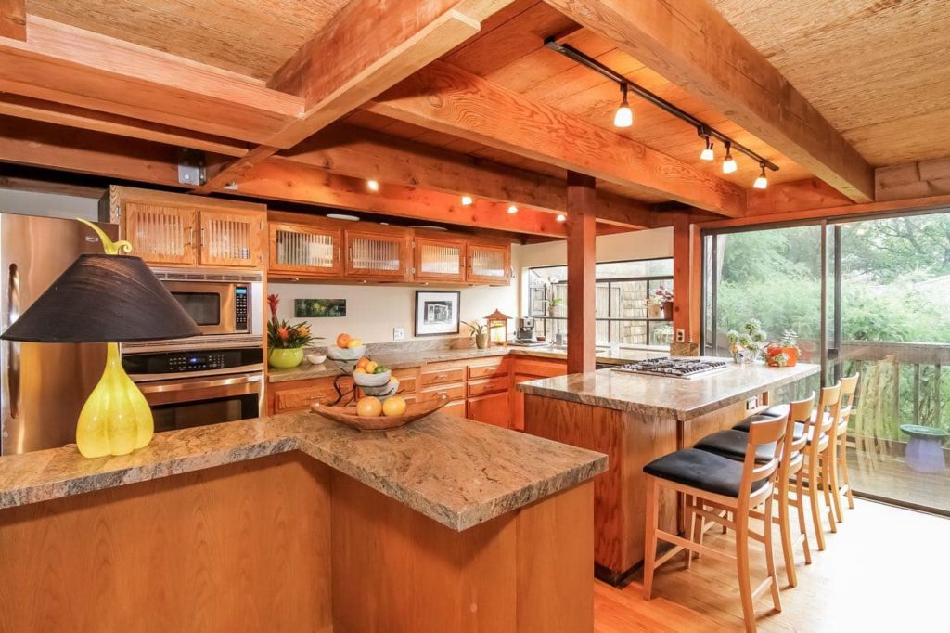
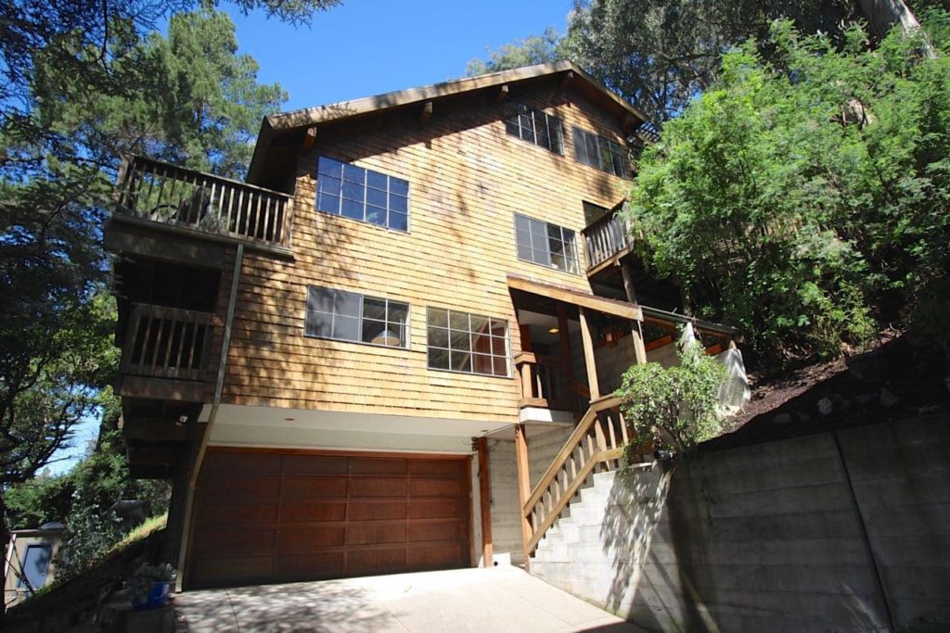
 Hello, I’m Holly Rose. I help people buy and sell homes in the East Bay. I specialize in fine old homes with interesting or historically significant architecture.
Hello, I’m Holly Rose. I help people buy and sell homes in the East Bay. I specialize in fine old homes with interesting or historically significant architecture.