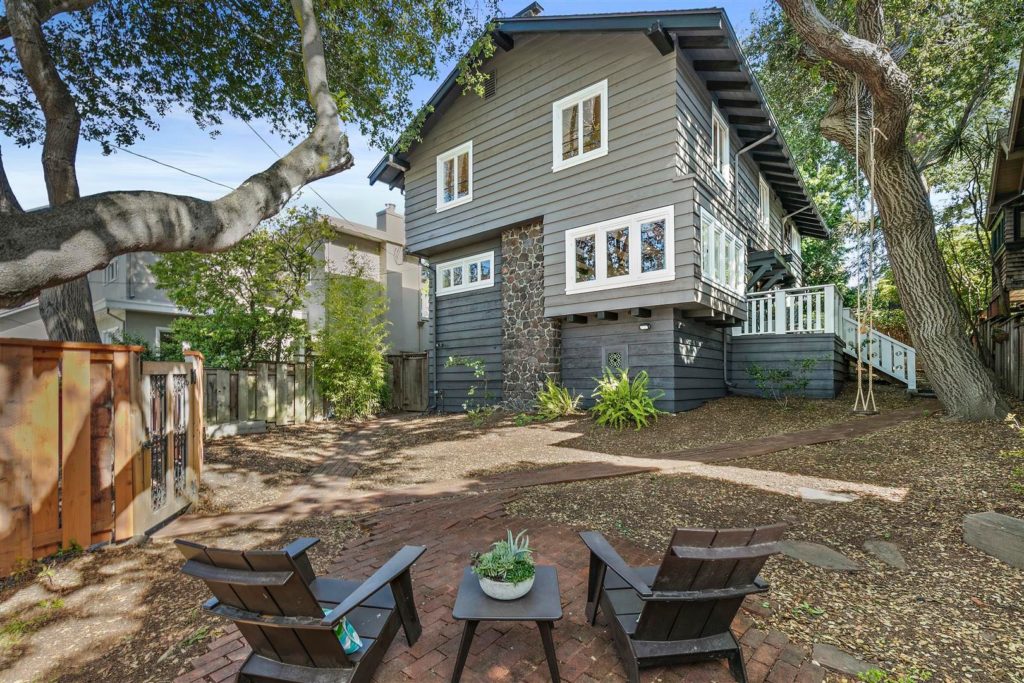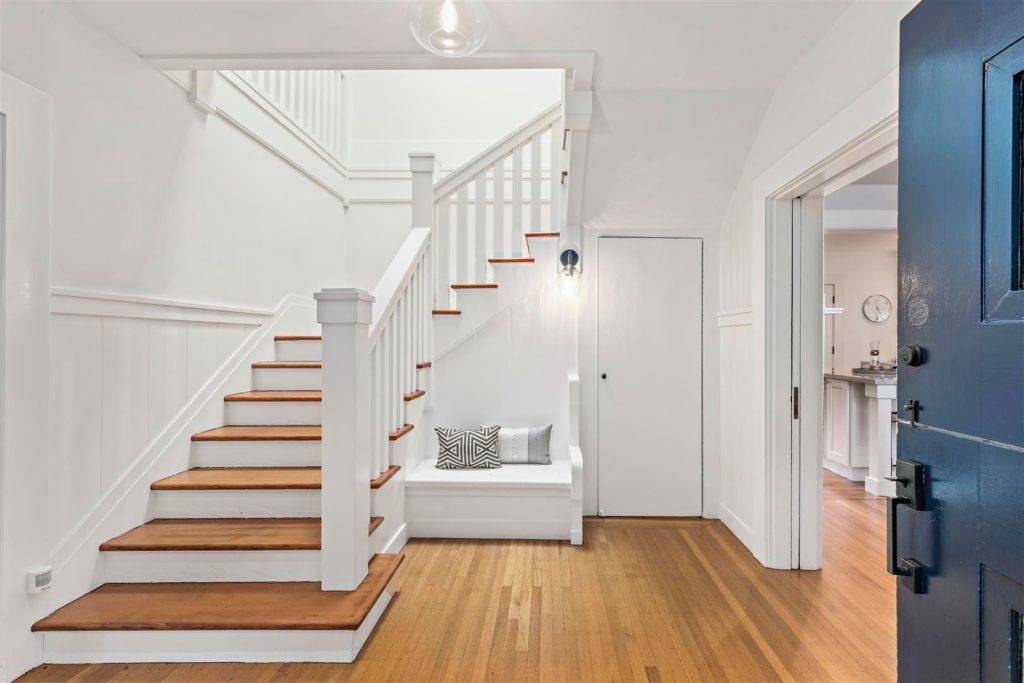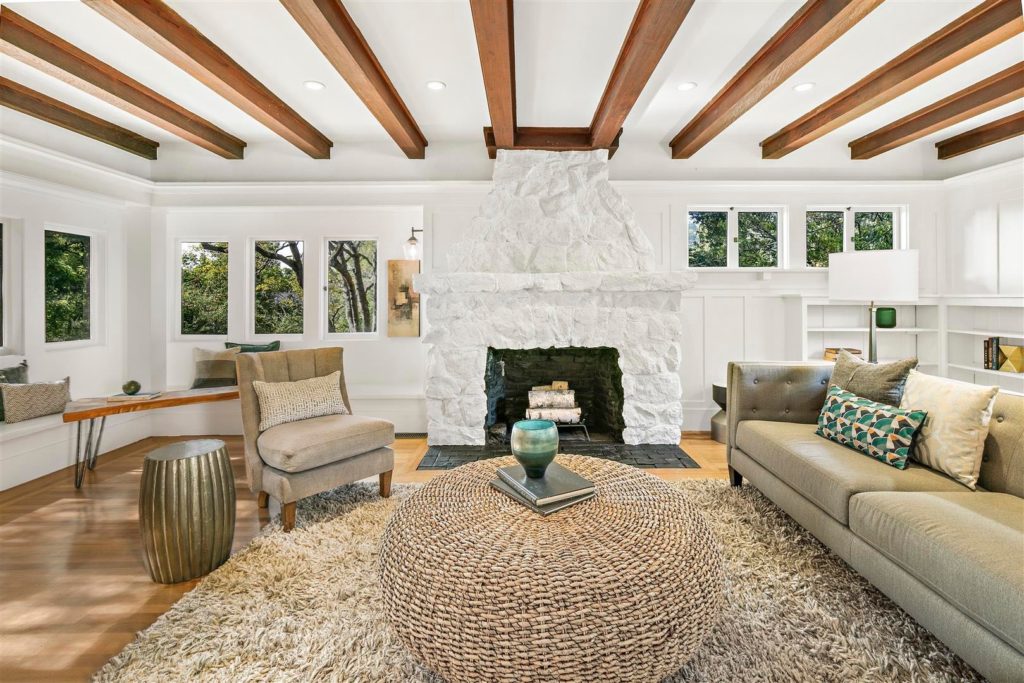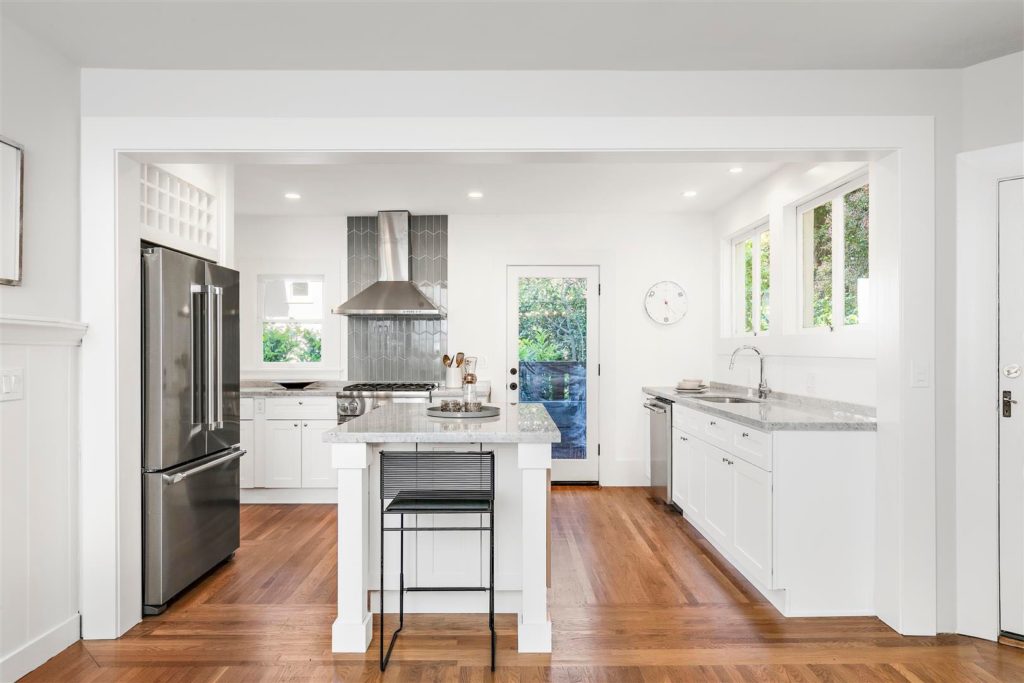
This handsome Craftsman home, with a remodeled and reconfigured main floor, is filled with light and open spaces. The all-new kitchen is completely open to the full-sized dining room, while an open breakfast area in turn flows to the bright and spacious living room. Little feet may now run around the entire main level without ever passing through a single conventional doorway.
Upstairs, a classic four-square layout surrounds a glorious atrium-like stairwell, showered with natural light from a super-sized skylight above. The main stair landing is large enough to accommodate an open home office or play area. Outside the windows, towering oaks trees rustle their leaves; an inviting swing hangs from one massive limb.
Visit the custom website for photo tour, full details and showing schedule


